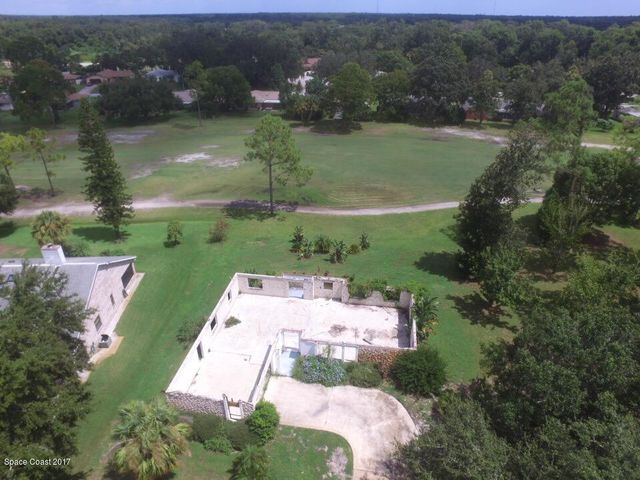Restored from a Fire
- Anita
- Sep 27, 2018
- 1 min read
Updated: Oct 16, 2018
A client of ours approached us with a newly acquired beautiful piece of property on a golf course...the only problem- this house has been destroyed by a fire! It needs a complete makeover and we are really excited to redesign this home.
The house before the fire is pictured to the
left. It sits to the south side of a golf course, and has great views of the greens out back.
To the right, the house is pictured after the fire. This is the house as we measured it during our site visit. Although, it had to be gutted, the concrete block exterior and slab are still sound and ready to be re-imagined into an updated house floor plan for a new family.
Our initial sketches are pictured to the left. While we thought the size of the house was appropriate, the previous layout seemed a bit dated. We wanted to update the home with an open floor plan and a spacious master suite with porch access.
By moving the entry to the west, we created the open floor plan we wanted. Moving the entry also allowed us to emphasize it with a new gable roof. We also decided to extend the porch. An extension to the existing porch allows an exit from the master suite onto the porch, which gives the master suite a great view of the golf course to the north of the house.




















Comments